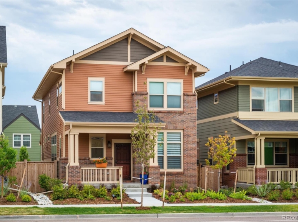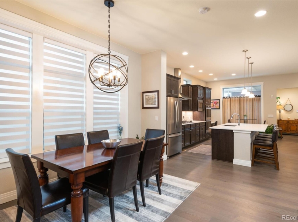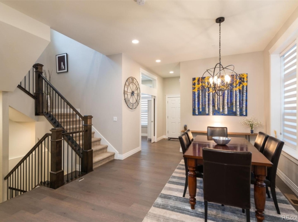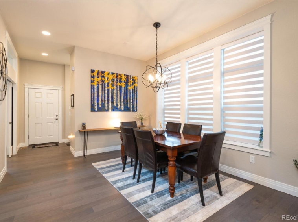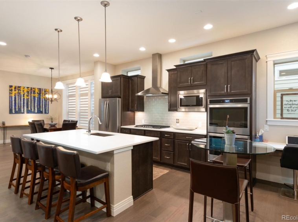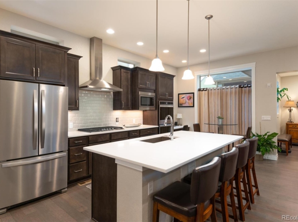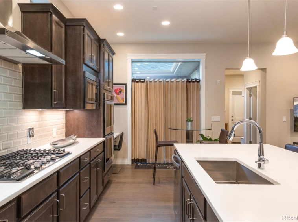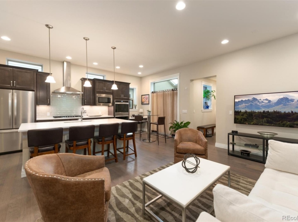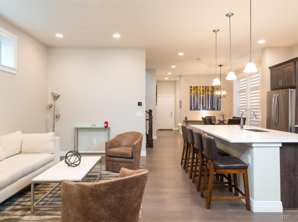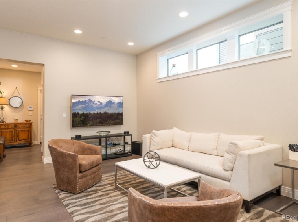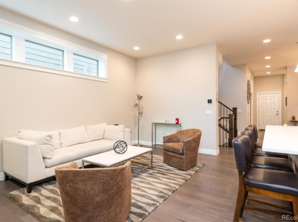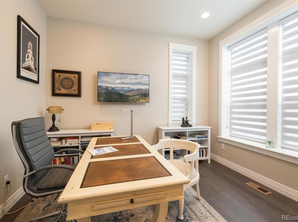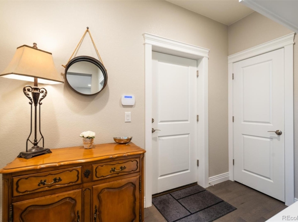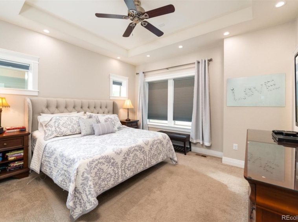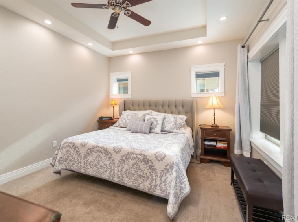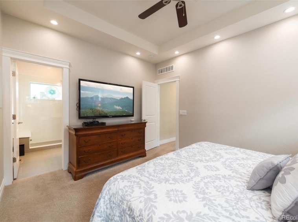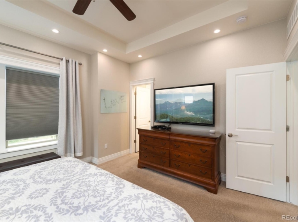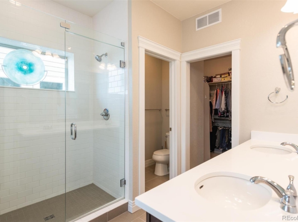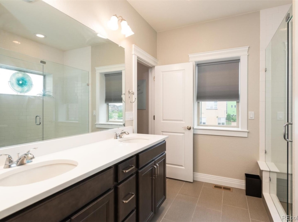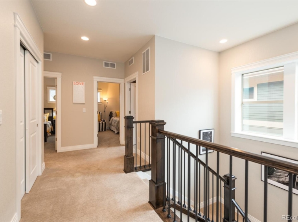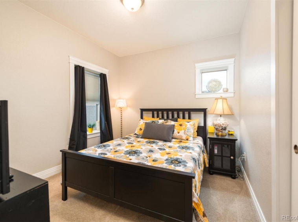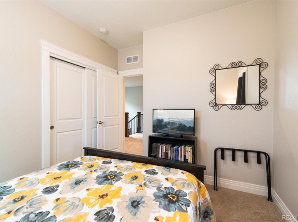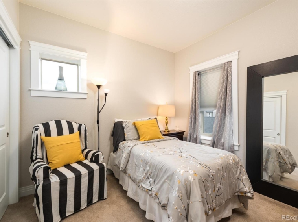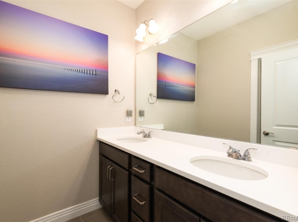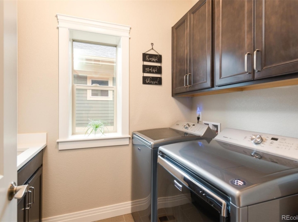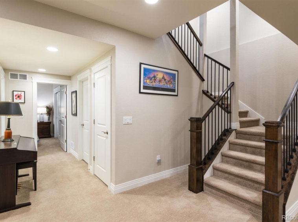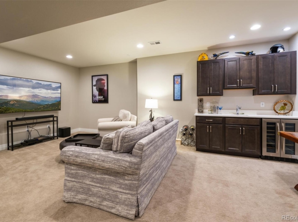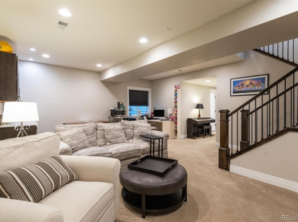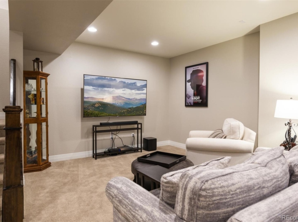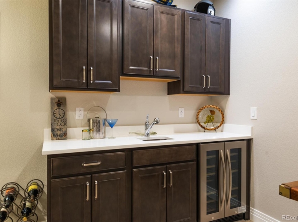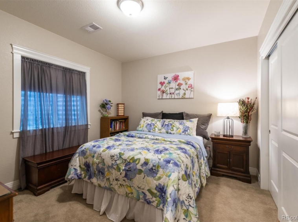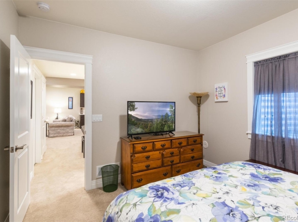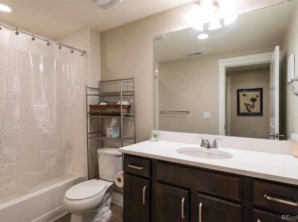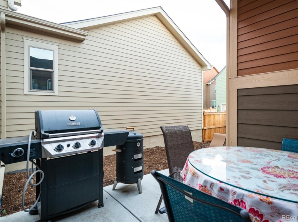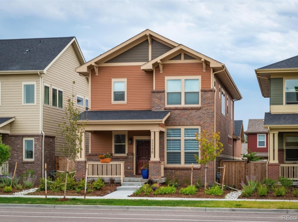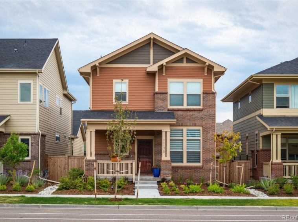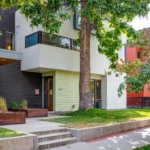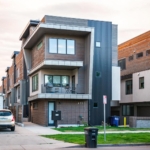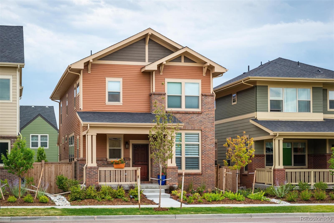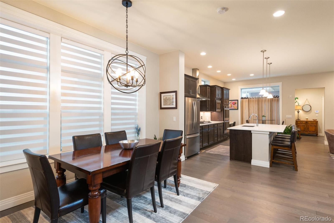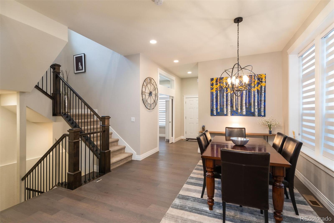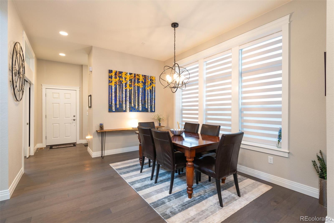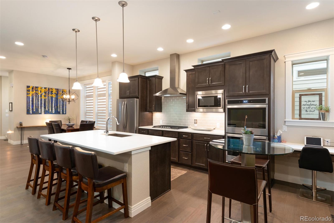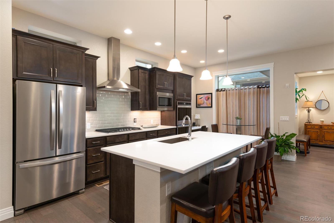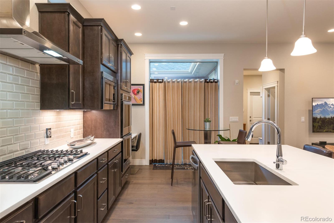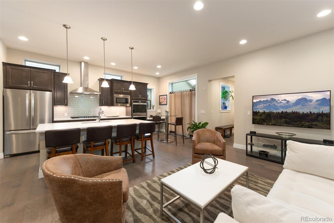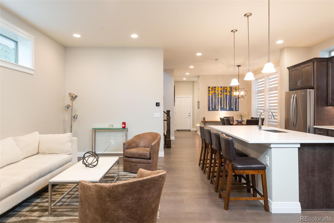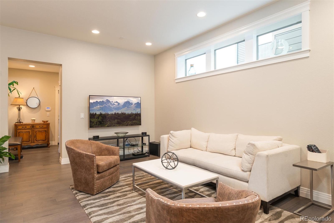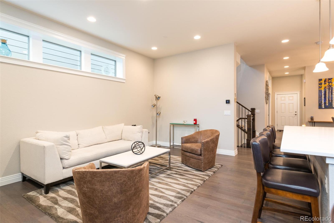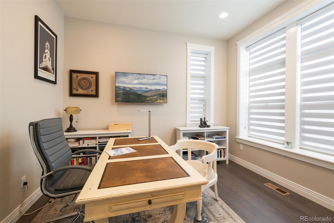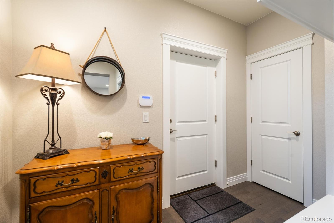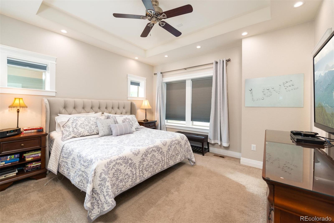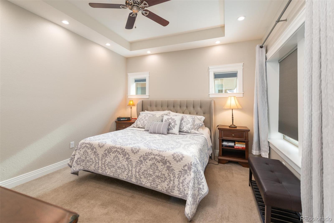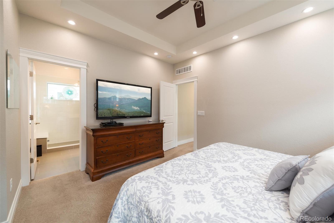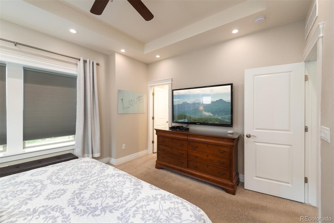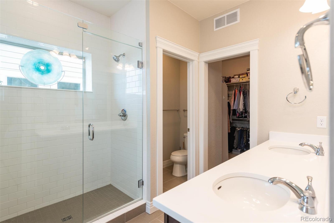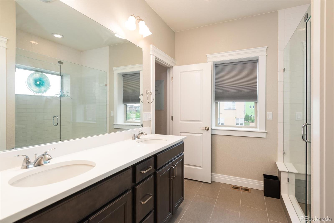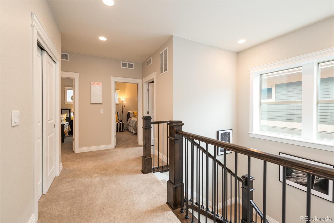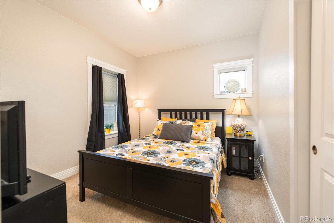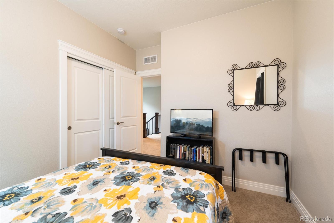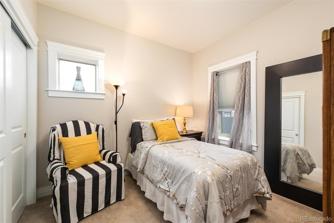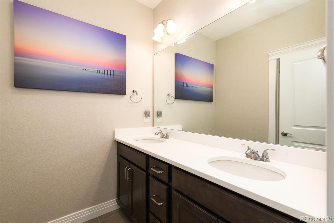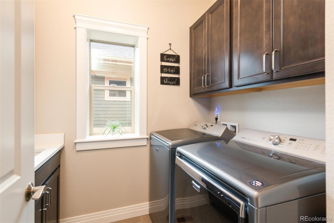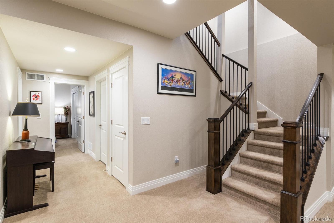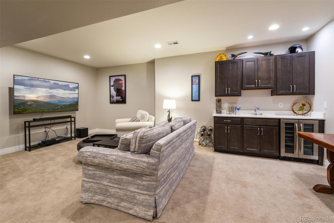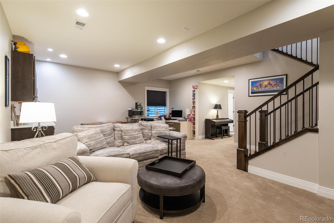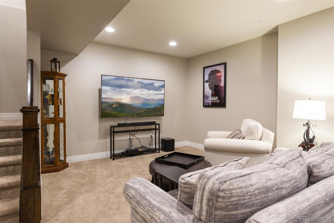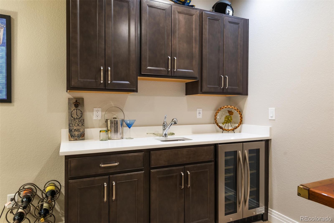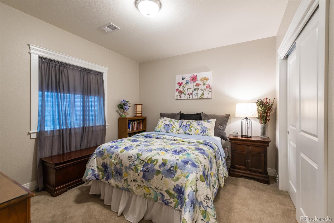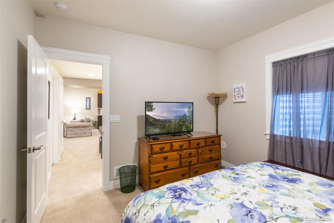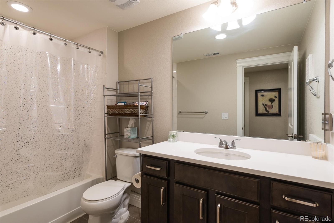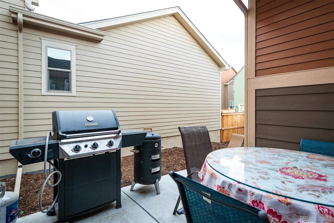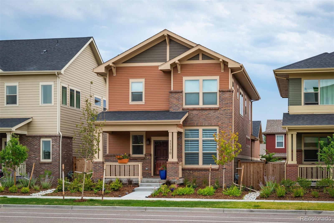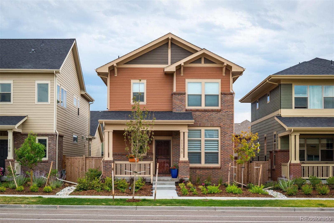11170 E 26th Avenue, Aurora
Overview
- Single Family Home
- 4
- 4
- 3197
- 2018
Description
This newer home is so upgraded that it is like walking through a Central Park (formerly Stapleton) model! The largest plan in the Thrive Solaris group this Merril model is extra special. Beautiful landscaping and and an inviting front porch greet you upon arrival. Excellent open floor plan. New wood floors throughout the entire main floor. Sliding glass pocket doors lead into the main floor office so working from home comes easy. Top of the line gourmet kitchen with double ovens, under cabinet lighting, expanded island with seating for four, eat-in area, walk in pantry, and open to the living room area. Cook dinner and keep an eye on everyone! Mud room with built in cabinetry keeps everything tidy. Beautiful open iron railing on the staircase adds to the airy feel. The spacious master suite with upgraded can lighting, walk-in closet and ensuite five piece bath with a frameless glass shower and tiled master shower floor. Secondary bedrooms share a full bath with double sinks. The generous laundry room is also on the second level with upgraded cabinetry and a laundry sink. Designer window trim and custom window coverings throughout. The fully finished basement houses a large family room, with a wet bar and wine refrigerator, an additional bedroom and full bath, utility room. The tranquil side patio has space for tables/chair & plumbed with a gas line for your BBQ, creating the perfect atmosphere for summer dining with friends/family. CAT 5 wiring & USB charging stations, pre-wired for speakers. You’ll love this location just one block away from one of the many paved trails in the Stapleton neighborhood and about a ten minute walk or bike ride to the ever popular Stanley Marketplace. Close to the Eastbridge Town Center for grocery shopping, restaurants, and the F-15 pool, Central Park Rec Center, Westerly Creek and the Bluff Lake. 2 car attached garage stores your vehicles & your toys. Easy access to I-70, downtown, light rail, and I-225 & CU Anschutz Medical Campus.
Details
Updated on September 21, 2021 at 10:58 pm- Price: $689,900
- Property Size: 3197
- Land Area: 3360
- Bedrooms: 4
- Bathrooms: 4
- Year Built: 2018
- Property Type: Single Family Home
- Property Status: Sold


