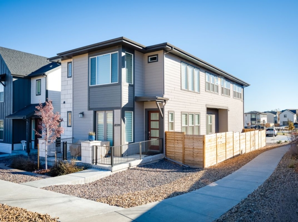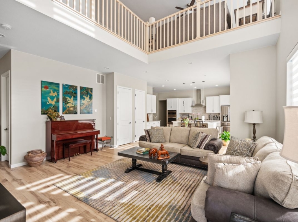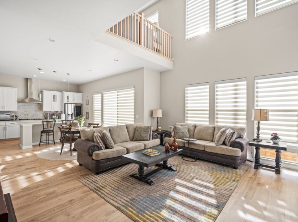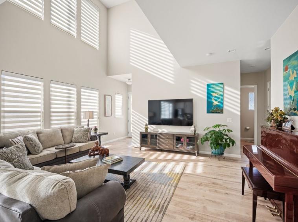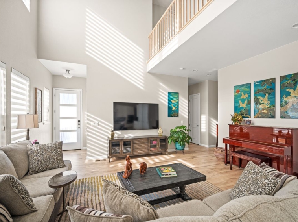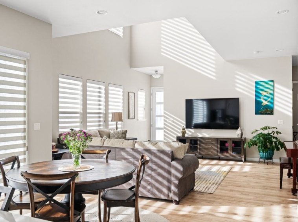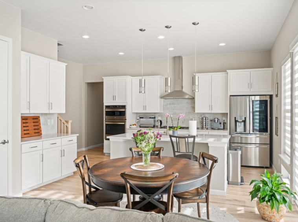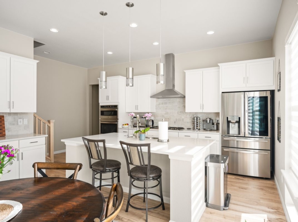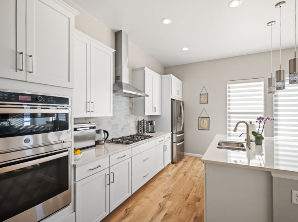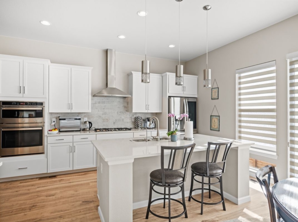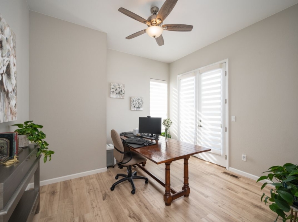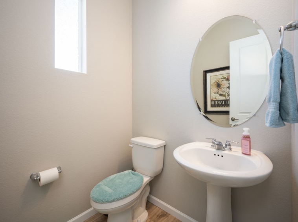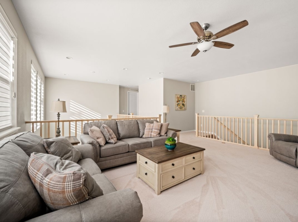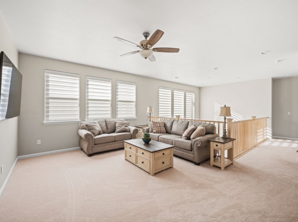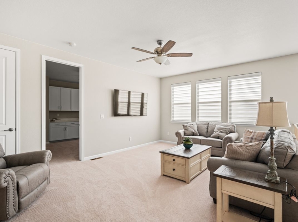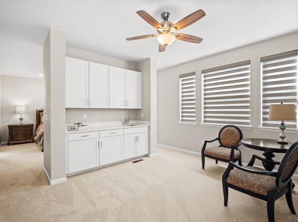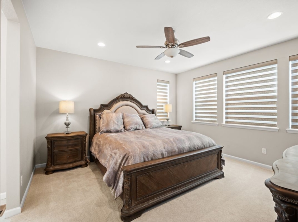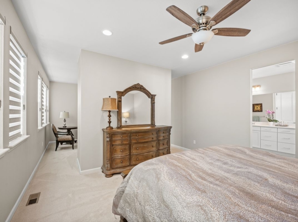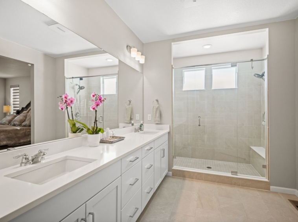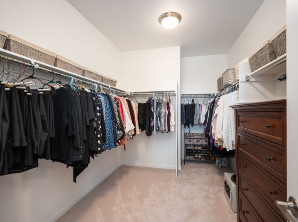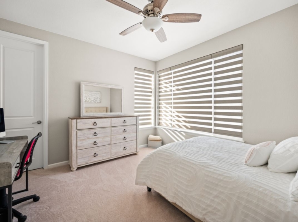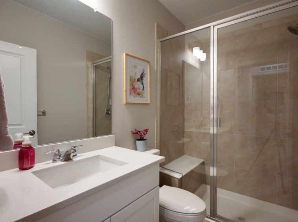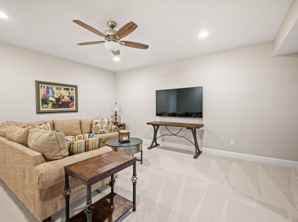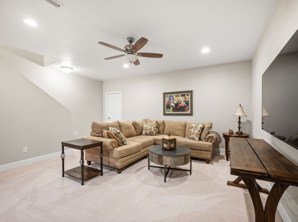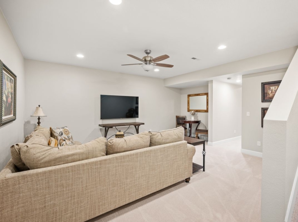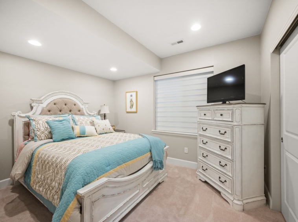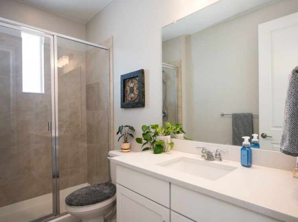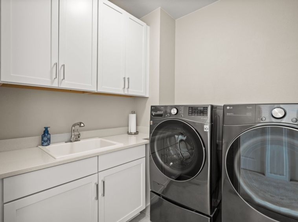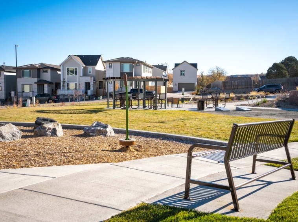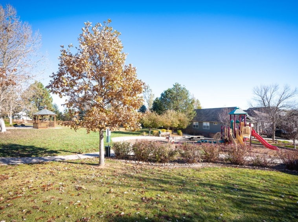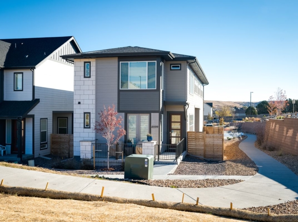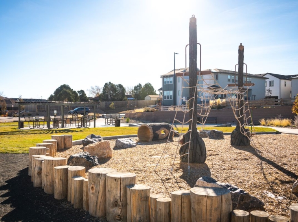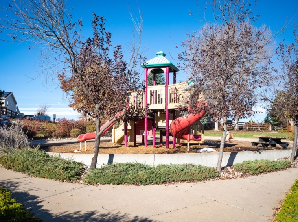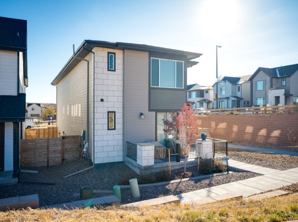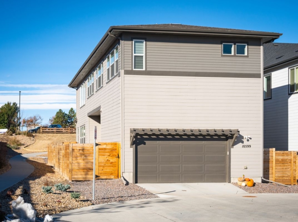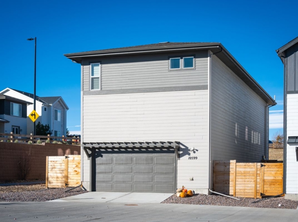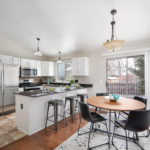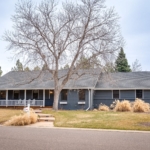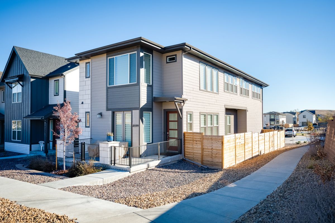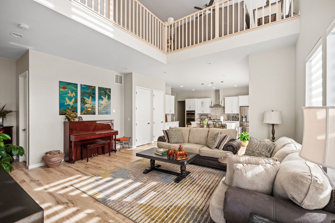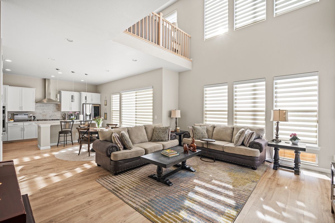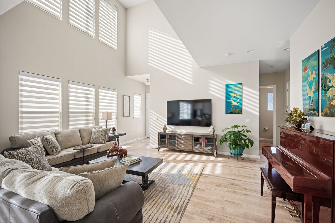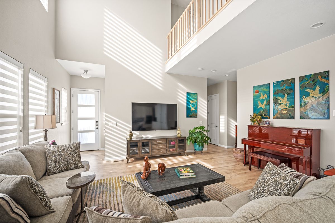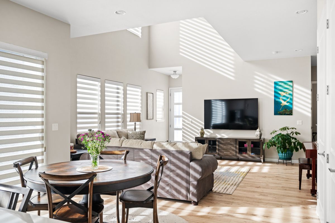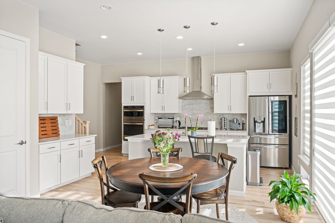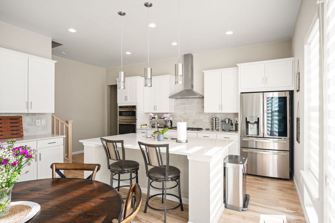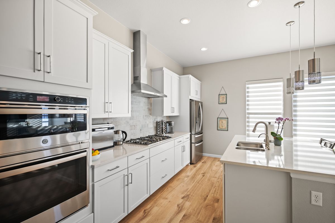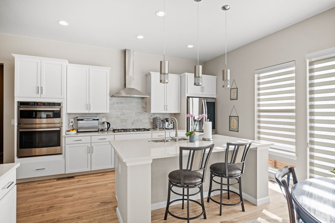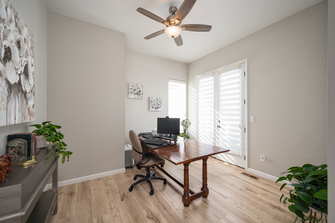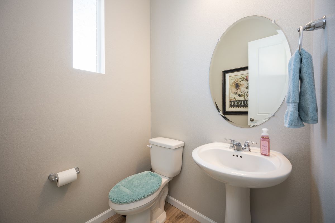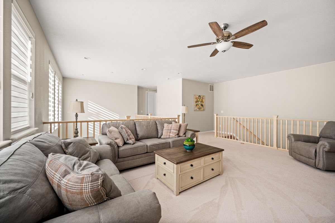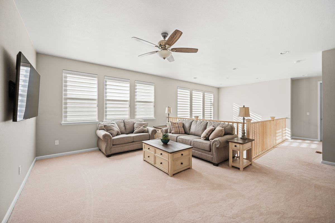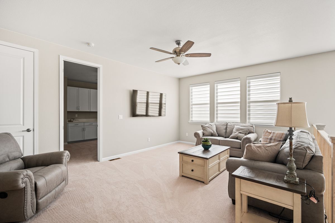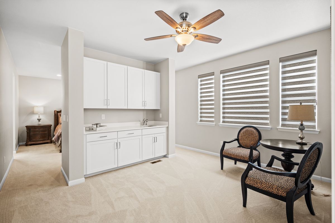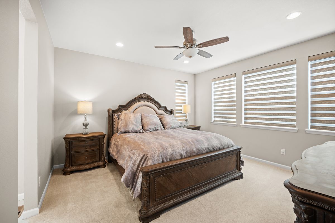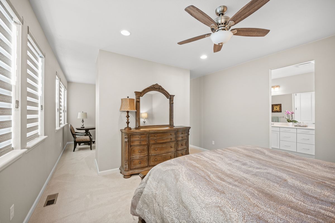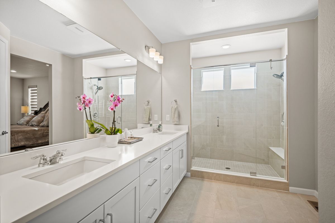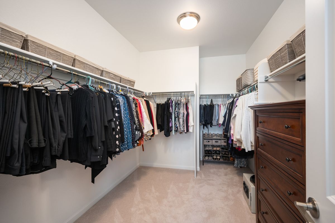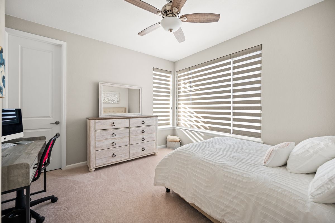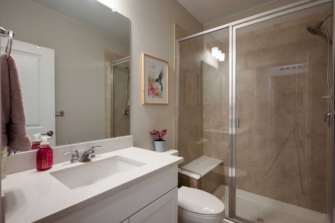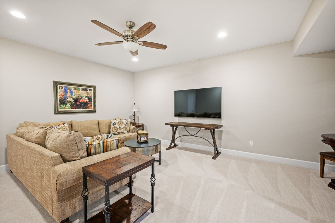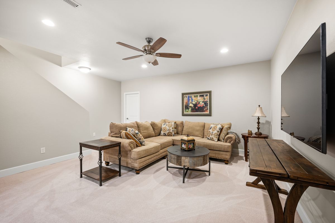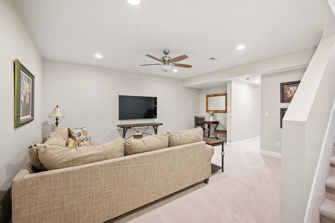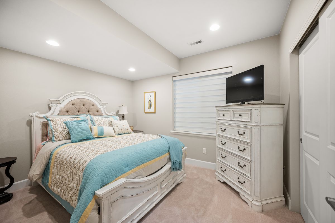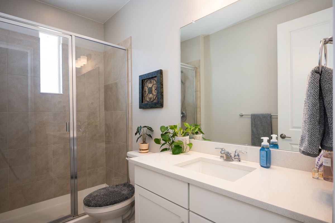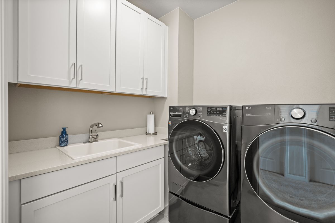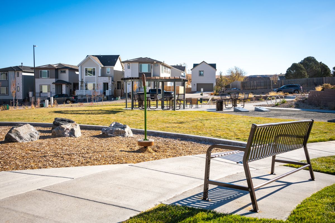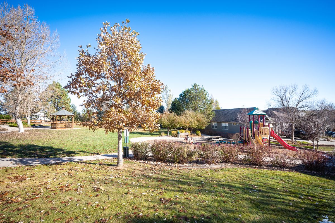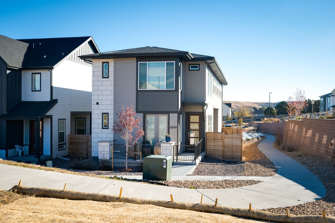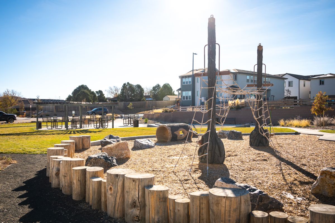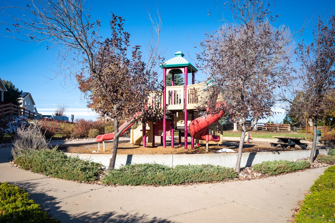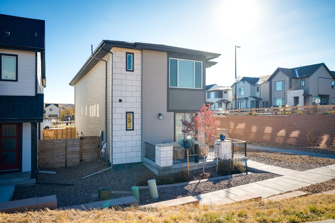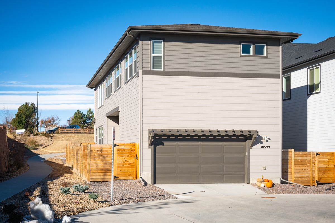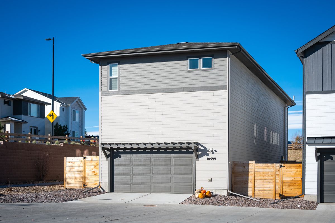10599 Oncilla Lane
Overview
- 3
- 4
- 2
- 3246
- 2022
Description
Welcome to this Canyon Village beauty, an exclusive enclave of 54 newer detached single-family homes in Highlands Ranch/Littleton. This exquisitely upgraded home has all the features you want and is runway model perfect. As you enter the home you’ll be thrilled by open floor plan. The double height ceiling and windows in the living room area allow tons of natural light and have remote control room darkening fabric “Zebra” shades allowing you to control light, privacy, and visibility levels. The first floor has airy 10’ ceilings. Located on a northwest corner, you have open views of the sky and open space. The bright white kitchen includes space for a table, a generously sized kitchen island with light quartz countertops, tons of cabinets, 2 pantries, double ovens (one of which is an oven/microwave combination) and sliding door to a private side yard. The main level office is set at the front of the home with large windows looking out to open space. On the upper level you are greeted by the large loft with additional windows and more natural light. The Primary bedroom is a retreat complete with a separate cozy sitting area furnished with a coffee/wine bar and sink. The primary bedroom is comfortably sized and the bath has an upgraded larger shower and huge walk-in closet complete with a closet system. You will also find a secondary bedroom with walk-in closet, detached 3/4 bath and nearby large laundry room with included washer and dryer, tons of cabinetry and utility sink on the second floor. The basement is fully finished with a family room, bedroom, detached 3/4 bath and a large storage area. The entire home has storage galore! This home is equipped with a whole house water purifying system, no more faucet filters! The side yard is fenced and the front porch also has a custom iron fence and gate~ any dog would love to bask in the sun on the porch. The lovely community park and garden area are located directly behind the home on a private cul-de-sac.
Details
Updated on April 12, 2024 at 4:46 pm- Price: $875,000
- Property Size: 3246
- Land Area: 3920
- Bedrooms: 3
- Bathrooms: 4
- Garages: 2
- Year Built: 2022
- Property Status: For Sale

